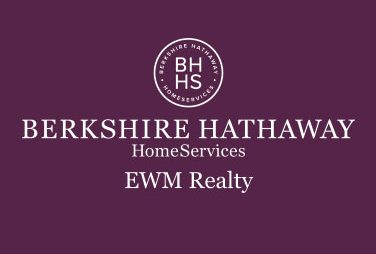Three Tequesta Point floor plans
Three Tequesta Point floor plans Three Tequesta Point CONDOMINIUM Please click on floor plan to download JPG MODEL PLAN BED / BATH SQ.FT. AREAS UNIT LOCATION DOWNLOAD JPG LINE 01 6-44 Floors 3 Bed 2.5 Bath Living Area: 2,353 S.F.

